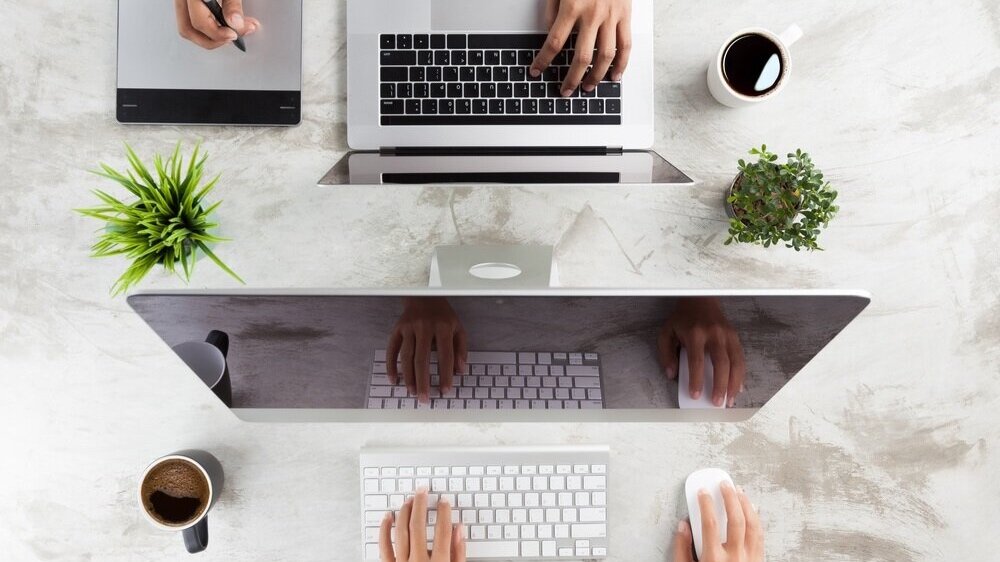
Let’s do this!
The Process
Design Decoded is passionate about creating homes that enhance the quality of our clients lives, after all good design makes people happy! Design is not just about what it looks like. Design is how it works - it is a thoughtful and intelligent process which considers many factors including interior architecture, colour, natural and artificial lighting design, function and flow from room to room. On this basis we may suggest changes to the configuration of spaces.
Bespoke joinery is often key to successful function and good use of space for storage, utility, kitchen cabinetry, AV equipment housing, wardrobes, the list goes on!
We are fortunate enough to benefit from the fabulous collective talent and expertise of skilled workshops and specialists with whom we collaborate, including building surveyors, architects and building contractors that enable us to be able to assist with all aspects of renovation and build projects when required.
Interior design is about listening carefully to our clients, distilling that information and then using our expertise to deliver personal and unique interiors.


1 - The brief
It all begins with an idea from you and you get in touch...
With an initial meeting and discussion about your needs, lifestyle, likes, dislikes and aspirations we can establish the scope of works required and start to formulate a design brief. This meeting will also give you a chance to check that you would be happy for us to work together and reflect on just how much help you may need with your interior design project.
2 - The design concept
Following our meeting we will draw up an outline design proposal considering space planning, layout and flow along with initial image boards for further discussion. We can tailor the proposal to include the areas that you would like help with to suit your requirements and budget.
3 - The agreement
Assuming you like our concept ideas and the cut of our gib, then we can get cracking! Once we have agreed to work together, client approval of the design concept takes the process to the next stage with further refinement of the design and consideration of every detail.
4 - Design Development
Throughout the design development stage we get into the detail of the scheme. We’ll refine all aspects of the internal layouts and designs for the fixed elements, including; kitchen, bathrooms, bespoke joinery, ironmongery, fireplaces, period features, wall and floor finishes, electrics and lighting schemes. A full decoration scheme is proposed and finalised, covering paint, wallpaper, soft furnishings and fabric as well as window treatments, decorative lighting and furniture.
5 - The visuals
It goes without saying that floor plans will be provided as standard, however we can really start to bring the design vision to life prior to project commencement with the help of 3D visuals and animations if required. These can also be taken to the next level with photo rendering software which will give a very realistic photographic style of 3D visualisation to an interior project!
6 - Project Management & Procurement
Our project management timeline and procurement plan documents detail all aspects of the design project. This enables us to manage procurement lead-times, cost transparency and installation and completion timeframes effectively. Our aim is to ensure a smooth process with no unexpected costs or surprises for our clients.
7 - Installation & Dressing
As part of our service we will have regular site meetings with contractors and suppliers to ensure your design project runs as smoothly as possible. We pride ourselves on our customer service and will do everything we can to ensure a design journey that is enjoyable. Our favourite part of the design journey following the dressing, is walking you through your new spaces and showing you how your design dreams have been brought to life!
